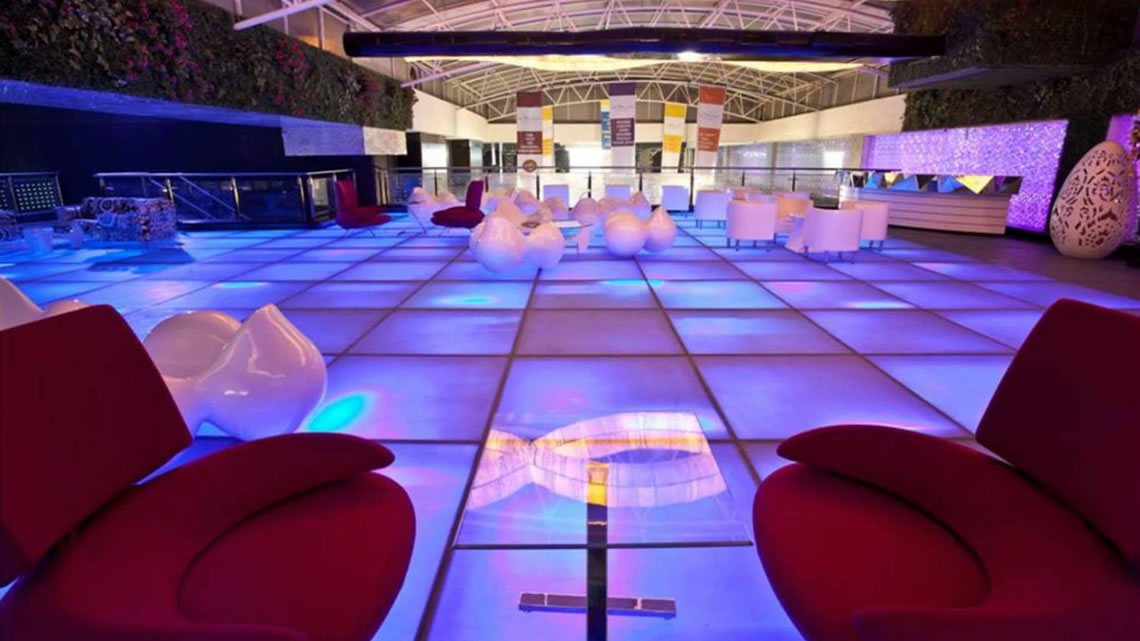GLASS FLOOR USING SAFETY LAMINATED GLASS AND ANTI SKIDDING TOP SURFACE
Marvel Glass was consulted with a very challenging project wherein Glass was to be innovated for the use of a one of its kind glass floor in a mall with constant public use.
Marvel deployed Safety laminated glass with an anti-skidding top surface laid on steel structure designed for this particular prospect considering total load factor (dead load + live load).
Looking at the complexity of the project, appropriate structural bytes were calculated for glass structural glazing, to ensure sufficient cushioning and life to the given glass panels.
Apart from technical analysis, for a seamless appearance, the panels have been laid adjacently and maintain a minimum gap of 6mm between individual edges of each panel, with the gap ideally filled with white weather sealant. The project has been proven as value for money as the concept designed and engineered by Marvel Glass upon application requires very low maintenance even on constant public use.
Get in touch!
Queries, requirements or thoughts to initiate a discussion on glass in architecture!

